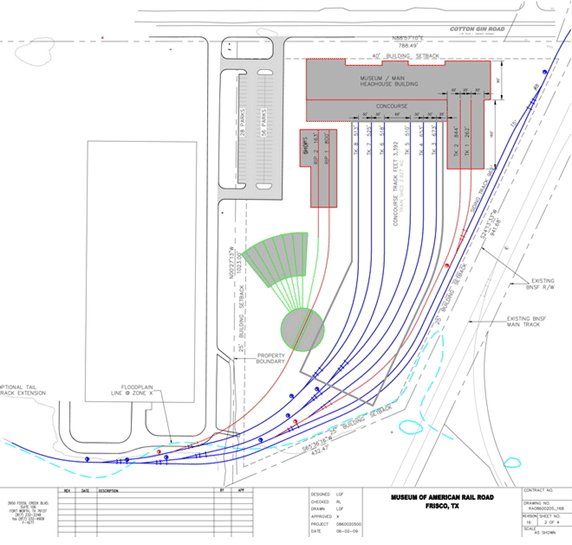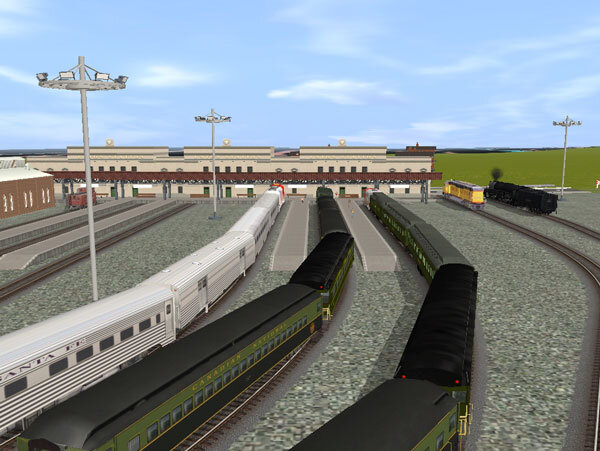Preliminary Site Plan & Renderings
Museum of the American Railroad Conceptual Engineering Design Plan & Preliminary Site Plan 2009
Final Conceptual Engineering Design (16B), June 2009 (above)
Plan Shows Phase I Trackage Indicated in Blue, Phase II Trackage & Permanent Buildings Shown in Red, Phase III Roundhouse and Turntable Shown in Green
Museum Preliminary Site Plan as Approved by Frisco Planning & Zoning Commission, October 13, 2009 (above)
Plan Shows All Three Phases of Construction Including Utilities and Elevations
Track Diagram Includes Lead, Tail, Runaround, Transitional, and Exhibit Trackage
Aerial view showing new Museum site (lower right) in relation to Dallas North Toll way and Main Street, Frisco, Texas.
At left of site is former Beal Aerospace building, now owned by Frisco Community Development Corporation, and currently houses the Frisco Discovery Center.
Welcome to the New Museum of the American Railroad in Frisco, Texas!
Below are five computer generated images of the new museum in Frisco. Using existing CGI creations of vintage rolling stock and simplified structures, we are able to provide exciting visions of the museum facility (train shed not shown for viewing purposes). These views represent the museum's 25-year build-out plan that will become one of North Texas' premiere destinations for transportation history and technology.
Images courtesy of Larry Ford, Wilson & Company, Fort Worth.
View looking north along exhibit tracks 1-8 toward rear of museum building and concourse. Shops are at left.
View looking south along exhibit tracks 1 and 2 showing Union Pacific "Big Boy" #4018 and Centennial #6936 at east end of concourse.
Overhead view looking southwest from Cotton Gin Road showing museum building, shops, and related trackage. BNSF (ex-Frisco) main line is at far left.
View looking north from Stewart Creek toward Cotton Gin Road showing transitional trackage, exhibit tracks, and principal structures. BNSF main at lower right.
View looking north along exhibit tracks 1-8 toward rear of museum building and concourse. Shops are at left.
The five views above show all three phases of construction in a simplified format. These views give an indication of the placement and layout of trackage and principal structures in accordance with the museum's Site Plan.








